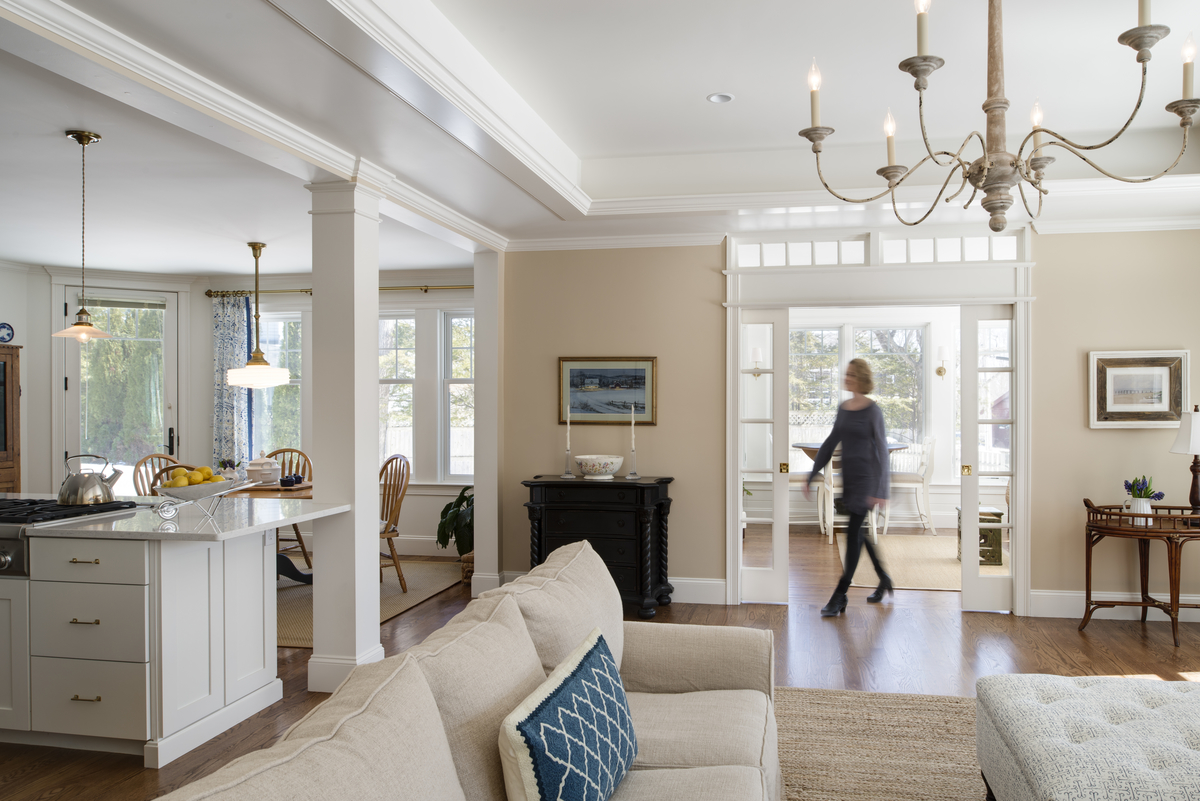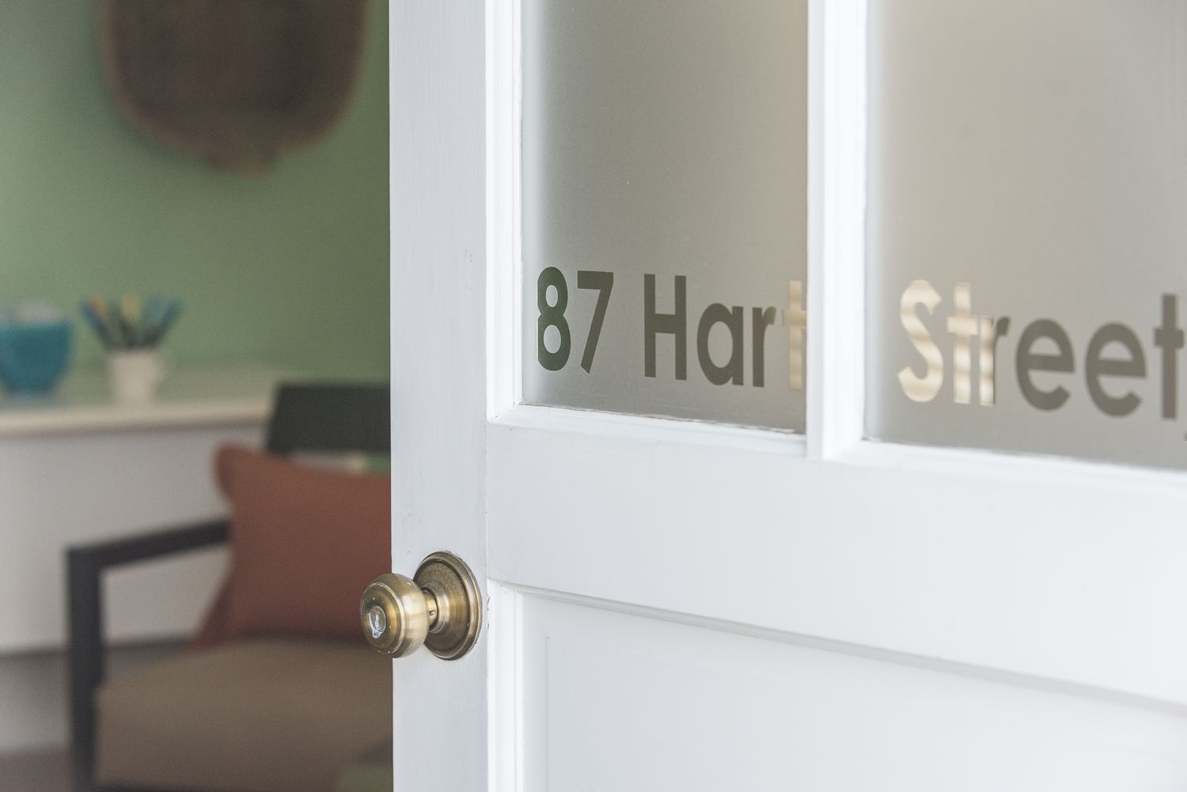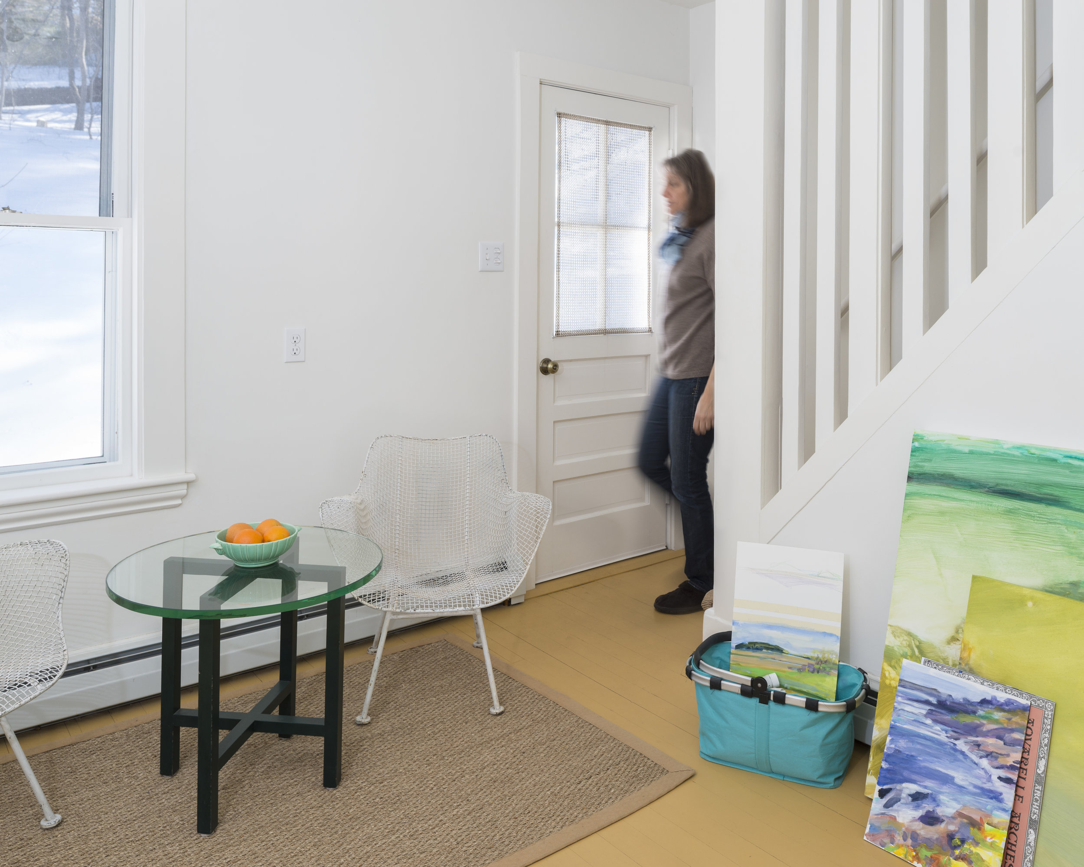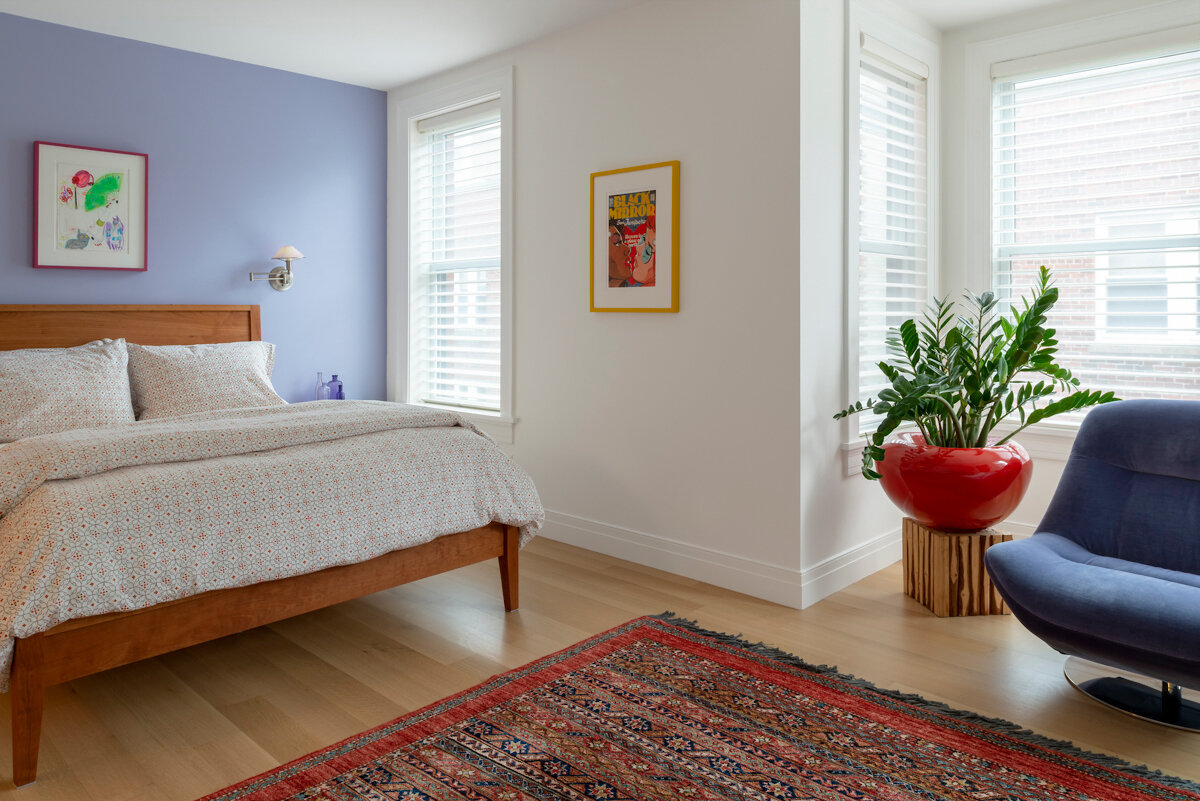shaping
visual
experiencE
WITH
COLOR
Kimberly Collins Jermain's color design consulting services provide homeowners, commercial property owners and design professionals with site-specific color, paint, finish and material plans for renovation and new building projects.
As a landscape painter, Kimberly uses color as a transformational tool, to shape the visual experience of interior and exterior environments with creative strategies that enhance light, comfort and design.
"My intuitive skill as a painter enables me to work with color to alter the experience of space. On canvas, I use color to create three dimensional illusions; in the built environment, it is used to push and pull architectural elements into view, shaping the experience of interior and exterior spaces for the user.”
creative
Plans
focus
on
value
Architectural Color Design planning processes bring value to your building project and overall real estate investment with strategies to:
create beautiful, healthy, uplifting environments
address problem areas, define color options, streamline selection processes
enhance spatial perception and design, augment natural light and visual flow
re-purpose materials and prioritize elements of color, light, finishes, artwork
help communicate with contractors, coach site-work, optimize craftsmanship
reduce waste of labor, paint and materials
"Nothing in design is superfluous. In the planning process, I see my role as an architectural color designer to be reductive by nature – focusing on solving site-specific problems with economical strategies to shape and enhance existing conditions.”
COLOR
DESIGN
PLANNING
SERVICES
Residential, Commercial, Exterior & Interior plans for homes, offices, retail branding, schools, traditional, contemporary, renovations, new construction.
Architectural Color Design Process integrates your project vision, goals, budget into a custom made site-specific plan - incorporating building context, landscape and history with strategies to create beautiful, healthy, harmonious spaces, address functional issues and optimize natural light.
Site-Specific Color + Materials Plans vary in size and scope for each project. Plans may include assistance with selection of wall paint colors, ceilings, windows, trim, tiles, countertops, custom fireplace mantel design, custom color rugs, floor staining for kitchens, baths, laundry, closets, bedrooms, libraries, living, dining, great rooms, playrooms, fitness/work out, spas, sunrooms, theater/entertainment, wine cellars, home office, mudrooms & more.
Project Fees are based on hourly rates with average project costs ranging from $700-$3000.
How Does This Process Work?
Complimentary Initial Phone Consultation
On-Site Meeting - Condition Evaluation
Planning - Strategies, Detailed Color Schedule + Materials Samples
Coaching - For Successful Project Implementation
























